So let's start with the kids rooms. I love their nurseries. Laura is still in a crib, she turned 2 in Feb, and I am not sure when to make the move to a regular bed, but for now the crib works for her. Her crib coverts to a bed, so I guess pretty soon we will bite the big one and make it into a big girl bed. The thought makes me a little sad though...
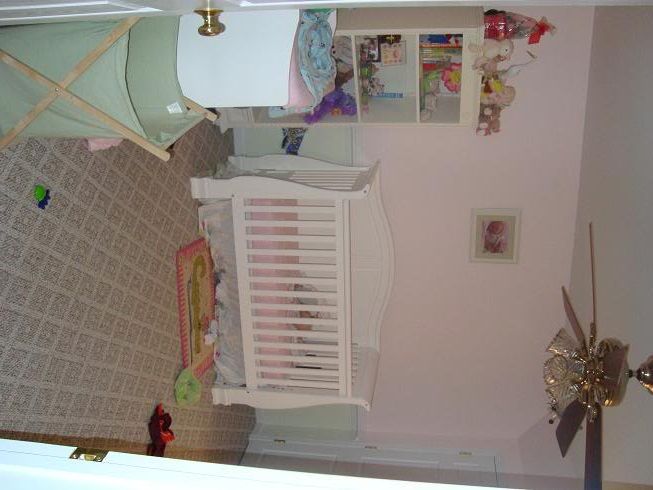
The theme of her room is pretty much pink and green.
Another view of Laura's room
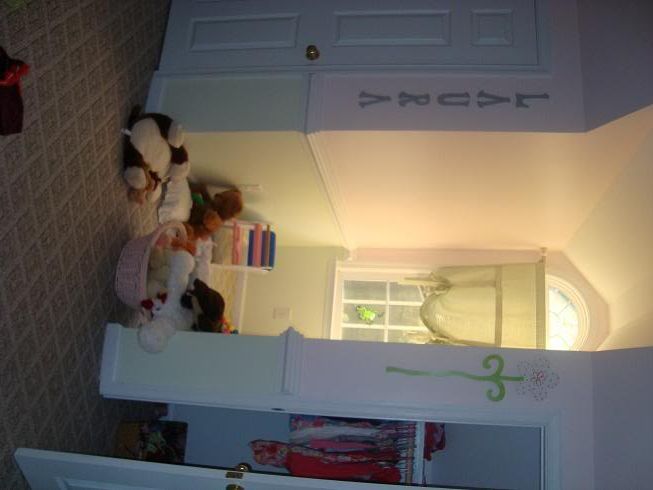
She has two small closets which are jammed with clothes. There is a dresser on the far left you can't see with even more clothes.
With Rachel's room we wanted to do sorta a beachy theme/under the sea. I love her colors. Her bedding was super cute too, but like Laura she was using the bumper pad to try to get out of the crib with so we took it out. Her sheets have cute palm trees on them.
I never did get around to getting her a curtain for her window, I totally forgot, so I might need to get one when I get them for the other babies room.
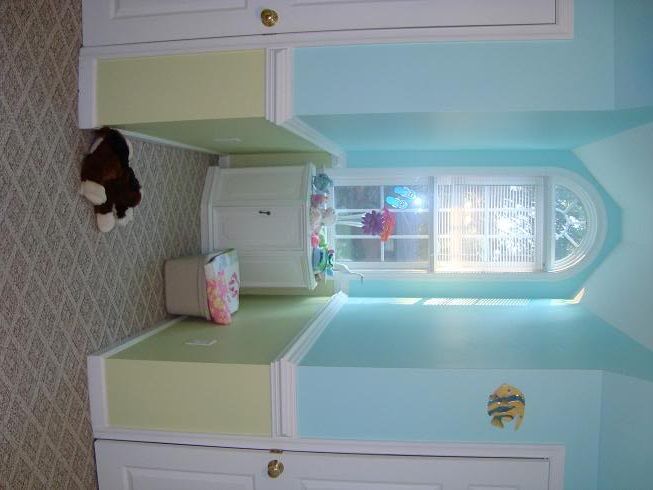
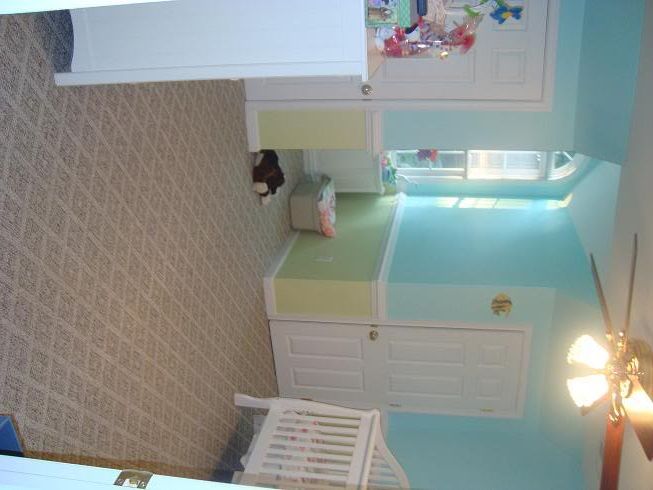
Both of their rooms are pretty identical with the dormer windows and two small closets. Rachel's closets and dresser are pretty slammed too. Laura and Rachel also have matching dressers. Her crib is white too, but different then Laura's and coverts into a bed as well.
I turned one of the upstairs bedrooms into a office, and I also do my scrapbooking up there on the table. We don't even use the computer and printer up there. Both are super old and probably do not work so I guess I need to dispose of them soon. I actually scrapbooked a little last weekend and you can see the page I was working on kinda on the table. I didn't finish the page and thats all I accomplished when I was up there, but hey, its progress...
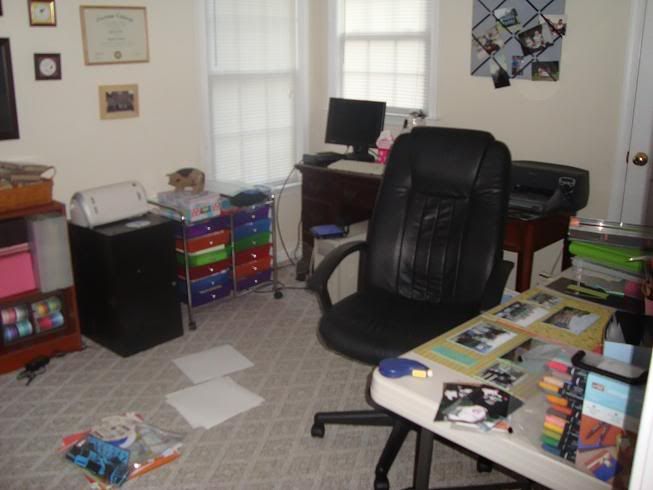
The bonus room over our garage is now offically the playroom. This picture was taken while the kids were playing and making a mess, but hey, thats what the room is for. You can see the Ab Lounge we never use, mainly because I am always pregnant, and not sure what Dave's excuse is, since he bought it for myself. I at least have an excuse. I do love the toy storage we got for the kids from Pottery Barn. As you can tell the kids do not need anymore freaking toys. I pretty much do not buy them any because they just get so much at Christmas from "santa" and family. Plus it seems all they do is pull all the toys out and then run off to look for something else to do.
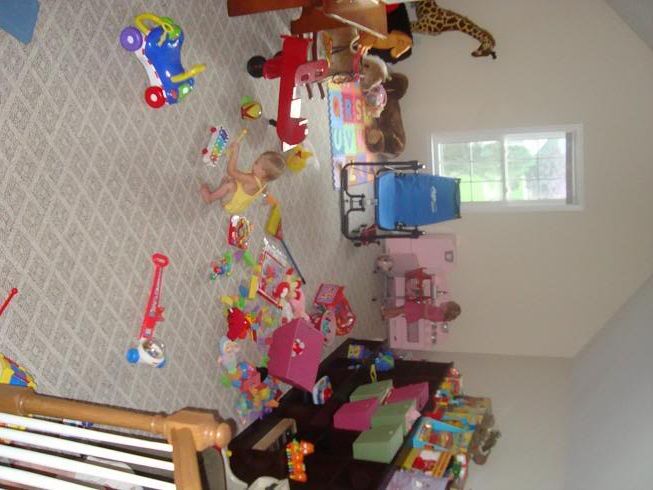
The other room upstairs in the new baby's room, and we are in the middle of painting it so nothing really to see just yet. This baby's room doesn't have a dormer window, but she will have a much bigger closet that I have started putting clothes in for her. There is another closet in there as well that is small that I currently have been putting my wrapping paper and gift package stuff in. It's still in there as I have not gotten around to finding another place to put it. It will probably just go in the scrapbook room.
There is also a full bath upstairs, that noone uses that all three girls will share eventually. I forgot to take a picture of that room mainly because we never use it. It's not that exciting looking but I will get around to take a picture of it. One cool thing about it is the toilet and shower are separate from the sink and mirrow area, so that will make it easier for them one day when they are all teens... possibly...
Down stairs when you first come in from the front door the dining room is on the right. Dave painted this room last year and did the wood detail stuff. I want to get a new light fixture for this room as I don't like the brass one we have now. I picked out the brass one when we built it, and took it back, but never found anything else I liked better, so I had to go back and buy it again. I will figure it out one day I guess. Excuse the table as my bday stuff was on it, and I think this picture has Dave sitting in a chair in the corner lol.

One the left when you first come in the house from the front door is the Living Room. The most unused room in the house, but oh well. We put our Christmas Tree in here, and use it some then. It opens into the Den, so when we have people over the over flow goes in there and you can still see the TV.
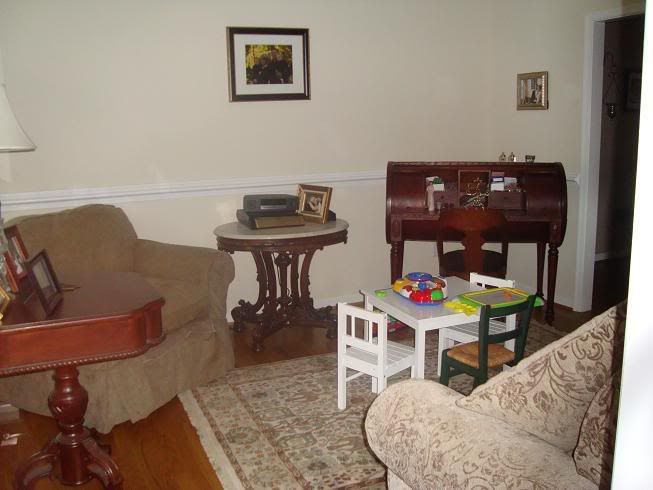
This is a view of the same room that I took standing in the den
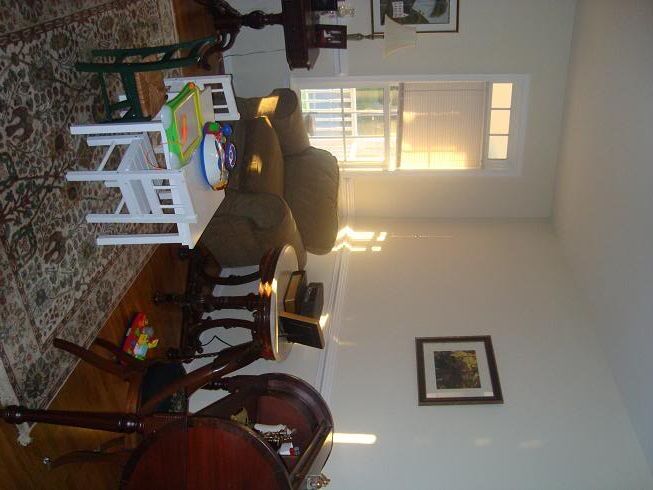
Another view of the Living room while in the den of the other wall.
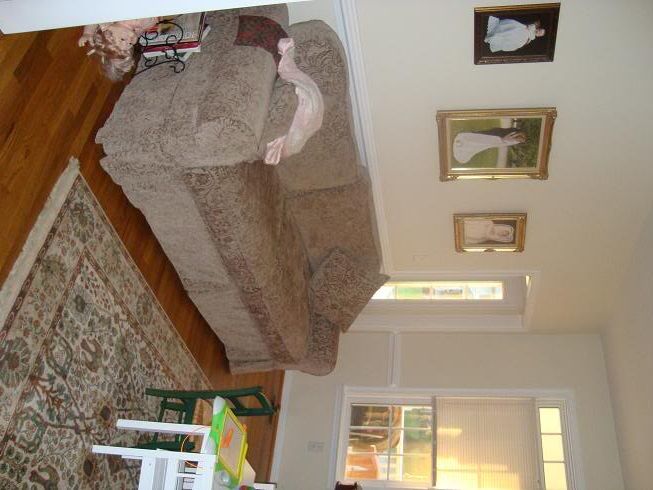
We have the kids play table in there as they like to play in there somtimes with their coloring books. Yeah nicest room in the house and we have them in their with play dough and crayons somtimes cause were smart parents like that.
This is view of the den, it's a crappy picture and I didn't take any other views out of lazyness and partly cause since its the most used room in the house it probably wasn't in tip top shape.
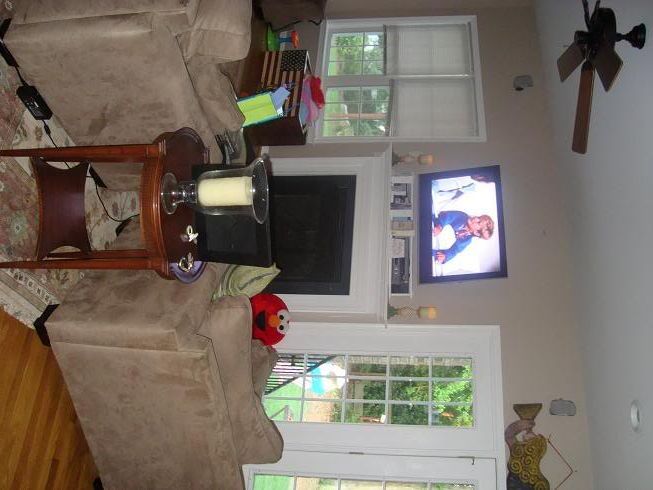
I will take more pics of it later.
This is the hallway from the front door that leads to the den. We have a ton of pics of the kids in the hallway on the walls.
http://i44.photobucket.com/albums/f48/Gilesr1/househallway.jpg
When you go down the hallway the den is on the left and the kitchen is on the right, and its all open. Our kitchen is small which you will see later, and it has a little breakfast nook. Off the kitchen is small hallway with a teeny half bath, and our laundry room is off there as well. The Laundry room is small too but hey it works. Our bedroom is off the den and I will take pics of that later when its nicer looking
So that's most of our house. The rooms are on the small side, but there's room for all of us to have our own space, and thats the main thing since theres so many of us now!



2 comments:
Your home is beautiful! I especially love the playroom! And, oh the day I can decorate a room for a girl!!!!! I pray that day will come!
i love the little pocket area by the window! thats a nice place for a teaparty! I love the two toned colors you picked for the room also! I hope you don't mind if I steal your idea for my future baby room!
:)
candy
Post a Comment